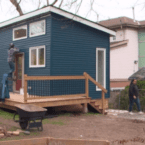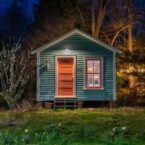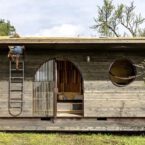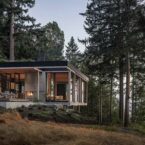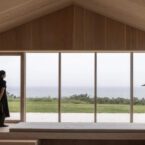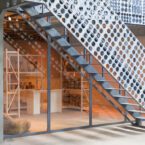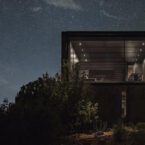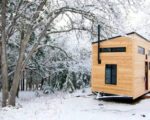
Couple’s Dream House Is Tiny And Perfect. Oh, And Only $22,000
After breaking free from the relentless pursuit of the American Dream, Andrew and Gabriella Morrison embarked on a transformative journey to redefine their lives. In a bold move, the couple abandoned their conventional home, shedding 90% of their possessions in the process, and dedicated ...

Terraces and Hanging Bridges Connect The Zeuhary Cabins in a Mexican Vineyard
Architect María José Gutiérrez introduces Zeuhary, a captivating cluster of wooden cabins nestled within the picturesque Valle de Guadalupe wine region in Ensenada, Mexico. Embracing the natural beauty of the surrounding vineyards, Zeuhary offers an immersive experience that seamlessly ...
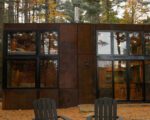
Backcountry Prefab Cabin Is The Picturesque Fairy Tale Worthy Escape You’ve Been Seeking
Escape to the picturesque beauty of the SKALI BackCountry Cubiod, a fairy tale-worthy prefab cabin designed by Lloyoll Prefabs. This 424-square-foot marvel is a modern oasis designed to provide a serene retreat from the chaos of urban life. The exterior, adorned with a unique rusted ...
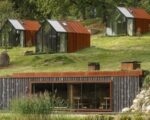
Corten Steel & Glass Cabins Make Up a Wonderful Wellness Resort in Latvia
Open AD, a Latvian architecture studio, has masterfully designed the Ziedlejas Spa and Wellness resort in Sigulda, Latvia, blending the robust elegance of Corten steel and the transparency of glass cabins to create a captivating retreat. Nestled on a sloping site with picturesque ...

A Couple Bought a Crumbling 700-Year-Old Medieval Farmstead and Turned it Into a Fairytale Retreat
Nicki and John Beavan’s journey to transform a crumbling 700-year-old medieval farmstead into a fairytale retreat in Worcestershire, England, is a testament to their vision and dedication. In 1999, while searching for a home that could accommodate Nicki’s furniture design ...
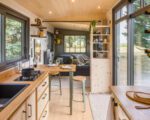
Baluchon Fits an Entire Tiny Home on One Level to Save Space
Baluchon’s innovative approach to tiny home design is exemplified in their latest creation, the Eucalyptus. Breaking away from the conventional loft-style layouts commonly found in tiny homes, the Eucalyptus maximizes space efficiency by incorporating all its features on a single ...

Tiny Home Concept Will Have You Living in a Futuristic Capsule House
As the global population continues to grow and available living space becomes increasingly scarce, the concept of tiny homes has gained popularity as an innovative solution. While many tiny homes are traditionally constructed using wood, repurposed trailers, or aluminum vans due to ...
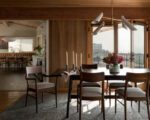
A 1970s Beachfront House Is Brought Back to Its Roots After Remodeling Mishaps
The transformation of a 1970s beachfront house on Washington’s Camano Island is a testament to the challenges and triumphs of remodeling mishaps. The mid-century architectural gem had fallen victim to previous owners’ decisions that strayed from its original design, both in ...
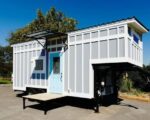
The View Gooseneck Tiny Home Demonstrates the Value of Space Optimization
The View Gooseneck Tiny Home stands as a testament to the art of space optimization in tiny house design. Crafted by the skilled builders at Tiny House Chattanooga, this compact dwelling, measuring just 20 feet (6 meters) in length, showcases a perfect fusion of comfort, style, and ...












