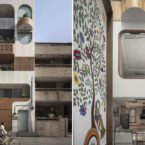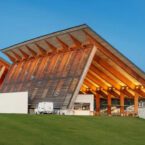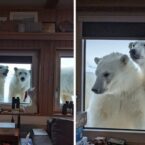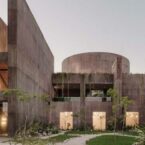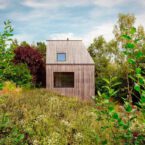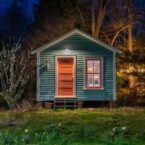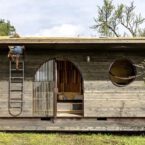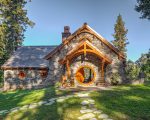
This Stone Cottage Is Straight Out of a Fairy Tale
With a touch of Tolkien, relax in this story book home. Set high upon a dragonfly filled knoll overlooking a pond. Watch the birds, deer and wild turkeys roam from out the large circular glass moon door. Step outside onto the veranda and take a dip in the wooden barrel hot tub. What ...
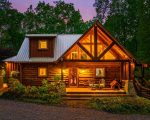
Blue Mountain Dreams
Blue Mountain Dreams is a charming, 4-bedroom vacation rental home that overlooks the Cohutta wilderness 15 minutes to Blue Ridge . Brought to you by SB Getaways luxury and opulence await you in this 1.8 acre wooded private wilderness retreat, perfect for a family getaway or a family ...
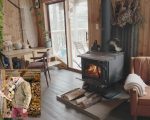
Man Spends 6 Years Living Off-Grid with Rainwater & Solar in a Self-Built Cabin
Canadian Castaway has been living off-grid in his self-built cabin for 6 years now, and we sat down with him to find out what it’s like day-to-day, how much it cost him to build and live off the grid, and what he’s changed over the years to make his alternative ...

A Floating Villa With An Underwater Level
Today we are touring a one-of-a-kind floating sea villa. The Floating Seahorse is the world’s first floating villa with underwater bedrooms! A feat of innovation achieved by a marriage of engineering and imagination, The Floating Seahorse villas are an epitome of timeless design ...
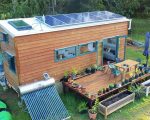
This Tiny House Is Off Grid Perfection
Nestled in the scenic landscapes of New South Wales, Australia lies a tiny and perfect off-the-grid house, owned by Paul and Annett. Seeking a simpler and more sustainable lifestyle, this adventurous couple from Sydney decided to embrace off-grid living and set up their dream home ...
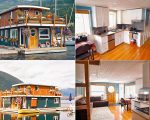
Man Builds Two-Story Floating 700-Square-Foot Home and is Completely Off-Grid
Prepare to be amazed by the sheer ingenuity and beauty of a spectacular 700-square-foot floating off-the-grid home. This extraordinary boathouse exemplifies sustainable living at its finest, utilizing solar power for all its energy needs and featuring a composting toilet for efficient ...
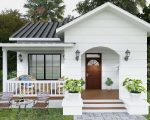
Wonderful Tiny House Design 600-sqft Floor Plan
Discover the charm of a wonderful small house design that maximizes space and style with its 600 sqft floor plan. This modern gem showcases clean lines, sleek finishes, and a thoughtful layout that makes every inch count.
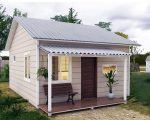
Small House Design
Small House Design/ Plan ( 320 SQFT )
Inside, the home is every bit as practical as it is beautiful. designed for a couple or for a small family , this small house has absolutely everything a couple needs and many extras on top! As far as small home’s go, this one is especially ...
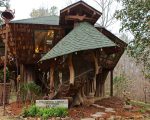
The ultimate place to play: See inside this 1,200-square-foot tree house
Tucked away in the rural beauty of Mississippi, a fairy-tale-inspired tree house crafted by Kara Lucas awaits to whisk you away into a whimsical world. This enchanting home spans an impressive 1,200 square feet, offering ample space to immerse yourself in the magic of your surroundings.







