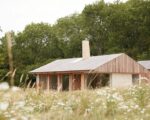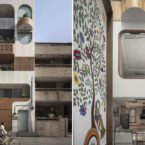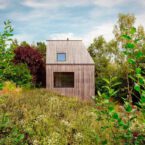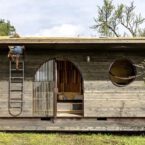
Hutch Design Transforms Concrete Pig Shed Into Rural Retreat Outside London
Hutch Design has masterfully transformed a once-utilitarian concrete pig shed into The Maker’s Barn, a captivating holiday home located on the outskirts of London. Embracing a palette of “natural and honest” materials, the 65-square-meter retreat seamlessly integrates ...

Italian-Made Exoskeleton Gets Disabled Users Walking and Standing
The unveiling of the Italian-made exoskeleton, named ‘Twin,’ marks a significant leap in the realm of assistive technology designed to enhance the mobility and quality of life for individuals with mobility impairments. Developed through a collaborative effort between the ...

Tiny Home Concept Will Have You Living in a Futuristic Capsule House
As the global population continues to grow and available living space becomes increasingly scarce, the concept of tiny homes has gained popularity as an innovative solution. While many tiny homes are traditionally constructed using wood, repurposed trailers, or aluminum vans due to ...

This Foldable Fire Pit Stand Brings The Joy of Space-Saving Design to Outdoor Camping and Meals
The innovative Foldable Fire Pit Stand offers a refreshing solution to the challenges of outdoor camping and meals, introducing the joy of space-saving design to the experience. As summer approaches some parts of the world, the desire to enjoy a hot meal outdoors with family and friends ...

Archiloop Converts 12th-Century Italian Monastery into Hotel Vocabolo Moscatelli
Archiloop has transformed the 12th-century Italian monastery, Vocabolo Moscatelli, into a charming boutique hotel in the scenic Umbria region. The restoration project, led by architect Jacopo Venerosi Pesciolini, aimed to preserve the site’s “rustic simplicity,” ...

Wooden Pavilion with a Sunken Walkway is Designed to Facilitate Orchid Cultivation
Nestled outside Puerto Escondido, Mexico, the Orchid Pavilion stands as a striking testament to innovative design and ecological consciousness. Crafted by the skilled hands of the Mexican architecture studio Centro de Colaboración Arquitectónica (CCA), this wooden pavilion encircles ...

A 1970s Beachfront House Is Brought Back to Its Roots After Remodeling Mishaps
The transformation of a 1970s beachfront house on Washington’s Camano Island is a testament to the challenges and triumphs of remodeling mishaps. The mid-century architectural gem had fallen victim to previous owners’ decisions that strayed from its original design, both in ...

This Colorful Shared Kids’ Room Has Private Spaces and Storage For Days
Rowan and Tim Giles’ vibrant shared kids’ room in their eclectic, Scandinavian-inspired Cheshire home is a testament to resourceful design and family collaboration. Faced with the challenge of needing to borrow space from one room to enhance another during their home renovation, ...

The ‘Raposa’ Tiny House Prioritizes an Airy Interior Feel
Crafted by Portugal-based Madeiguincho, the ‘Raposa’ tiny house stands out as a timber dwelling that harmonizes with its natural surroundings while prioritizing an open and airy interior. Built on a double-axle trailer, this tiny home spans approximately 23 feet in length ...
















